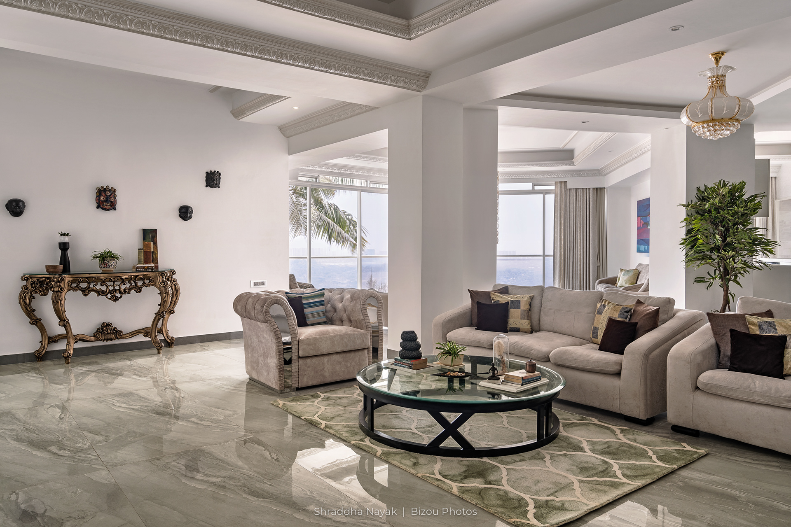
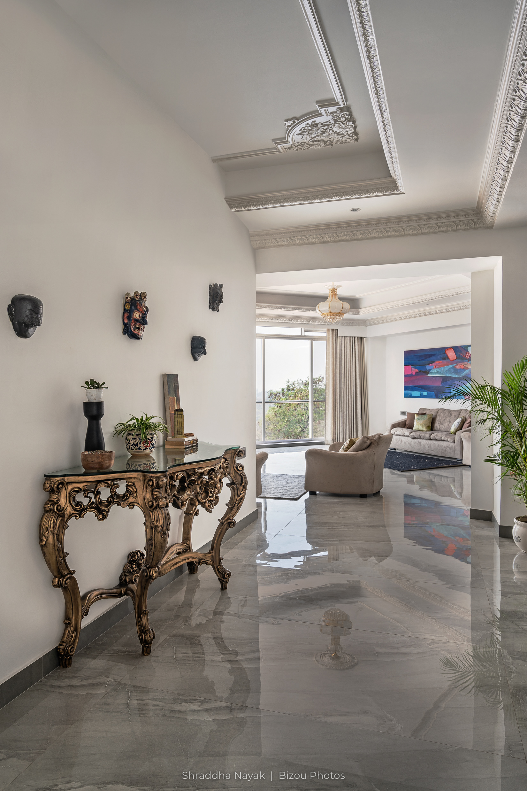

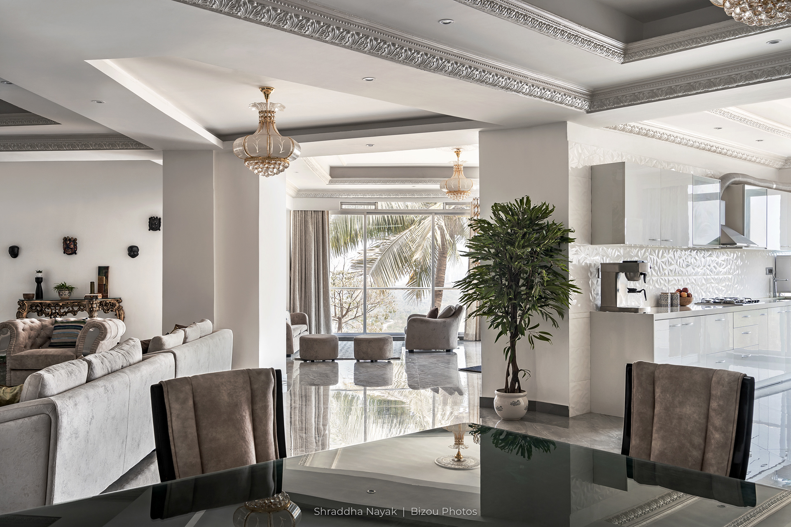

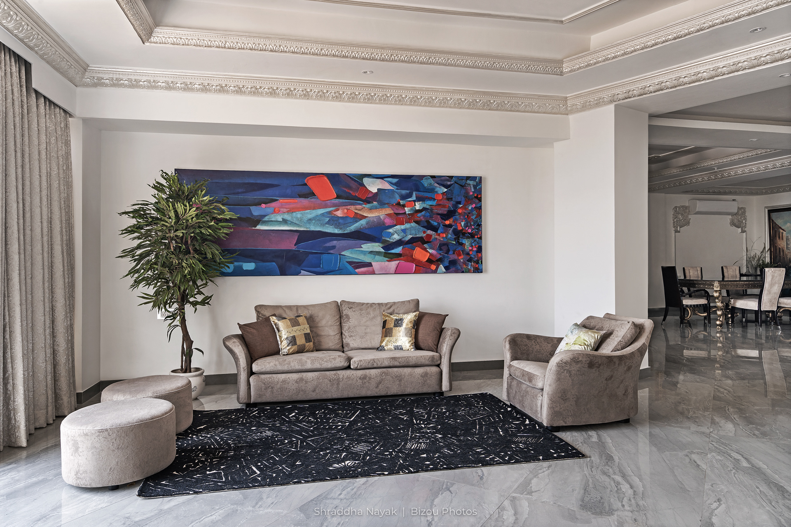

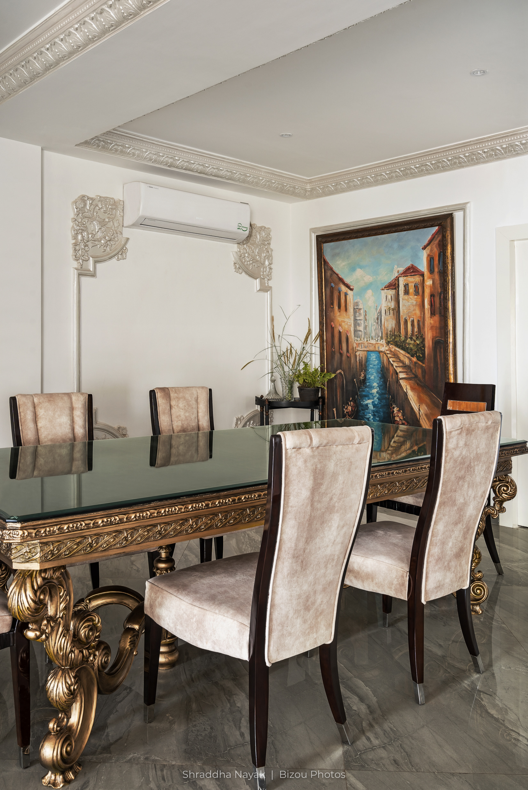
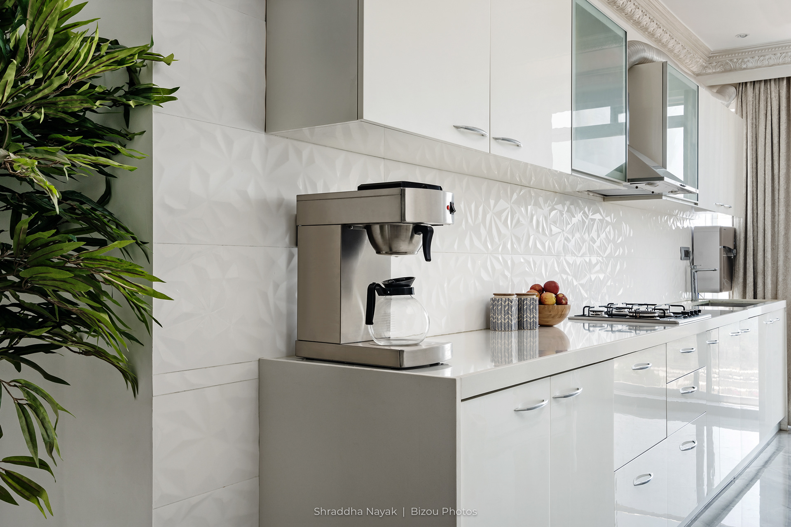
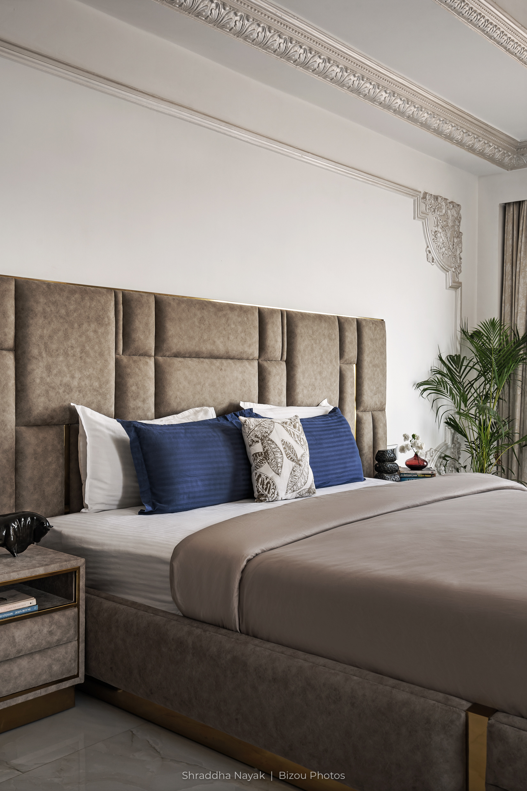

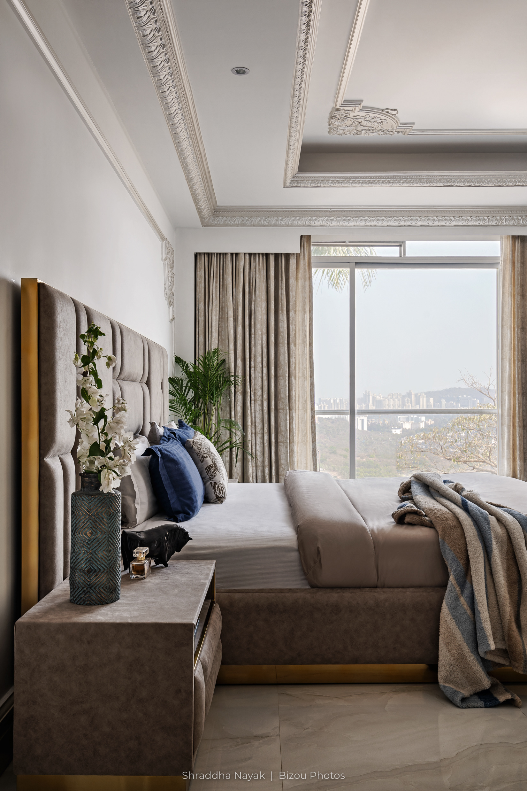

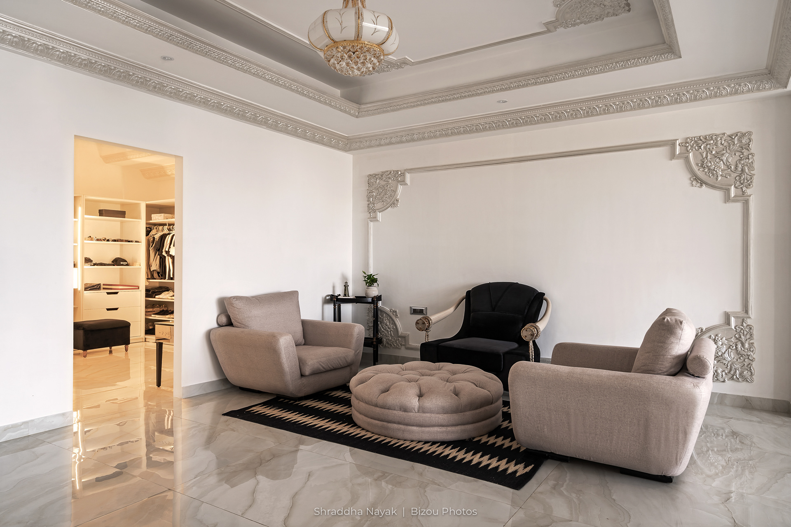

Designer and Stylist: Shraddha Nayak Client : Omar And Mahima Nensey Location : Royal Palms , Mumbai Expanse : 3300 sqft , 1 BHK Photographer : Biju Gopal The Living Space~ A gust of fresh breeze and an array of white greets you as you enter this 3300 sq ft apartment. Located in Royal Palms, Powai- a peaceful suburb of Mumbai- this spacious apartment exudes a neo-classical aesthetic that recalls understated continental royalty. One is instantly transported to an era gone by. A spindled table here, full length windows there- and you could well be in a 18th century British manor. An open floor plan accentuates the expansive feel of this abode of a couple only recently joined in matrimony. They requested us to retain the mouldings on the ceiling and walls – and it’s these trellis and floral details that not just set the tone for the décor but also add massive character to it. A foyer leads to a luxurious living room. It is accentuated by a glass topped console with a richly carved wood frame reminiscent of the French rococo. The aforementioned luxury prevails not because the décor is opulent. In fact, it’s fairly classic, uncluttered and understated. But real luxury lies in the massive space the couple chose to retain for their living room. We created three seating areas, apart from a dining area. A white and neutral colour palette was chosen for this space and eventually seeped into the entire house. Our clients entertain quite a bit and therefore, wanted seating spaces strewn across the living room. Couches, poufs, armchairs in peach to nude tones make up the furniture here, complimented by rugs and centre tables. We customized a hanging light feature in the occidental style with translucent glass and gold frame. This design hangs not only in the living room but finds itself repeated in the inner chambers too. Customized and well sourced paintings and other artworks lend a touch of color and character. A guest washroom is an added amenity. The side of the living room facing outward is only full length sliding glass doors to maximize the breathtaking views and create the illusion of space. We can imagine the little family enjoying many a tranquil sunset here. The dining area houses a large table for 6. This dinner table has been customized to mirror the pattern on the ceiling mouldings. The frame is also intricate wood carved and polished a burnished gold. The chairs are upholstered in the same nude fabric of the living room furniture. A painting depicting a Venetian waterway adds a pop of color. A tiny black raised table holds up some indoor greens that add a soothing touch to the whole look. The Kitchen~ The open floor plan dictates easy access to the kitchen, which meanders from the dining area. We did ensure the same muted colours be used in the kitchen. This space has a decidedly modern aesthetic. White self design tiles hold cabinets of glass and yes, some more white. A home for two doesn’t require a large kitchen and we created a functional yet tight room. The Bedchamber~ As one walks into the bedchamber, one is happily surprised with the roomy feel. And left uncluttered, only adds to the charm of this private space. The marbled floor raises slightly to separate the bed area with the seating. The bed has a leather frame and headboard in nude tones. Gold inlay and indigo pillows are indicative of European royalty of yore. Side tables, a gorgeous Champs Elysée at the foot of the bed and a corner festooned with a large plant complete this look. Some way off from here is the darling reading and lounge area. A custom armchair in a blue so velvety, it may be mistaken for black is the piece de resistance here. It is elegantly accompanied by a nude chair and large Chesterfield pouf. A navy & beige chevron striped rug is cozily tucked under these elements and adds warmth to this space. Something, an inexplicable je ne sais quoi, draws one’s attention away and your eyes rest upon the entrance to the walk-in wardrobe. Also fitted out in white, this dreamy bit houses the couple’s personal effects. A casual seater in black and a tidy vanity add to the functionality of this space. An en suite washroom, also decked in nude tones, lays adjacent to this. This home is replete with a quiet charm that speaks volumes about its inhabitants. A jaunty touch of royalty can only be sensed by the discerning.














